|
| Name |
|
Massachusetts Institute of Technology, The Media Lab Complex |
| |
|
|
| Architects |
|
MAKI, FUMIHIKO |
| |
|
|
| Date |
|
2009 |
| |
|
|
| Address |
|
Massachusetts, USA |
| |
|
|
| School |
|
|
| |
|
|
| Floor Plan |
|
163000 SQ.M. |
| |
|
|
| Description |
|
The Media Arts and Sciences Building will provide a prominent, functionally advanced, architecturally distinguished home for technological innovation, design, and the arts at MIT. It will house a unique, cross-disciplinary intellectual community consisting of the Media Laboratory, the Center for Bits and Atoms, the Media Arts and Sciences academic program, and other related groups. The range of activities will extend from quantum computing to opera. It will consist of seven research laboratories organized around a spectacular central atrium, together with event and display spaces, lecture and conference rooms, and a cafe on the top floor - all overlooking the Charles River and the Boston skyline. |
| |
|
|
| |
|
|
| |
|
|
| |
|
|
| |
|
|
| Photos and Plan |
|
|
| |
|
|
| |
|
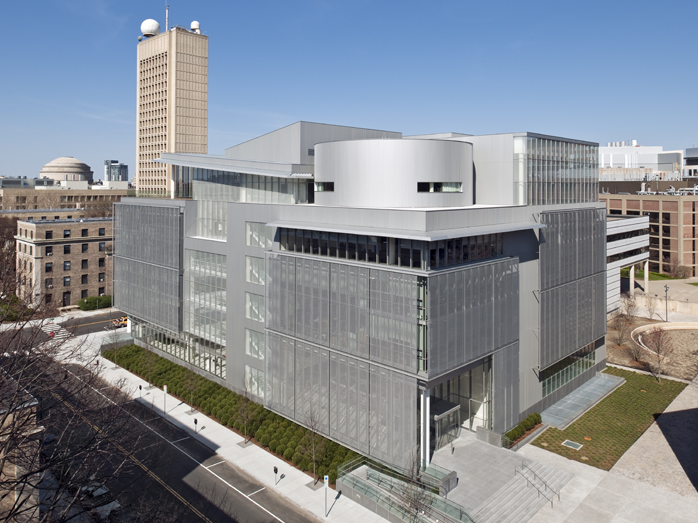 |
| |
|
|
| |
|
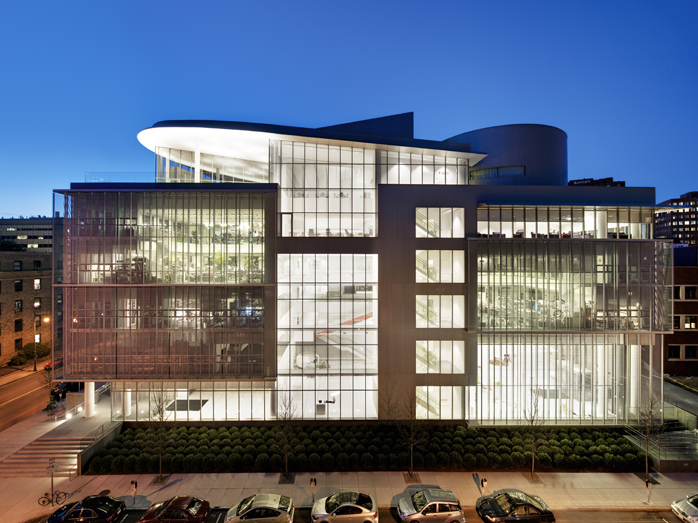 |
| |
|
|
| |
|
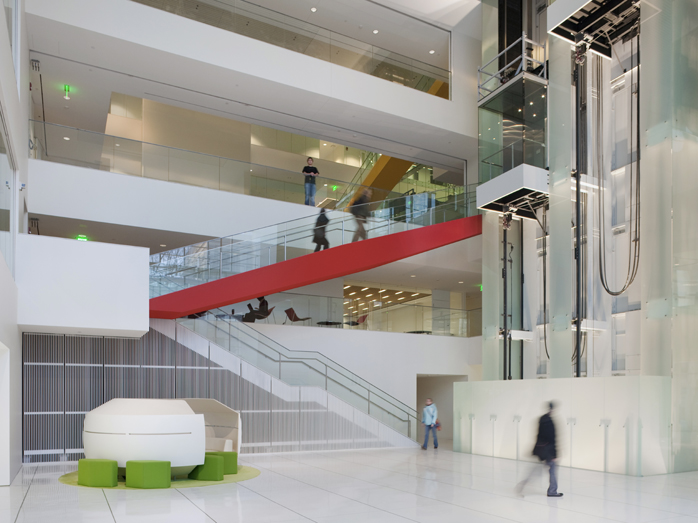 |
| |
|
|
| |
|
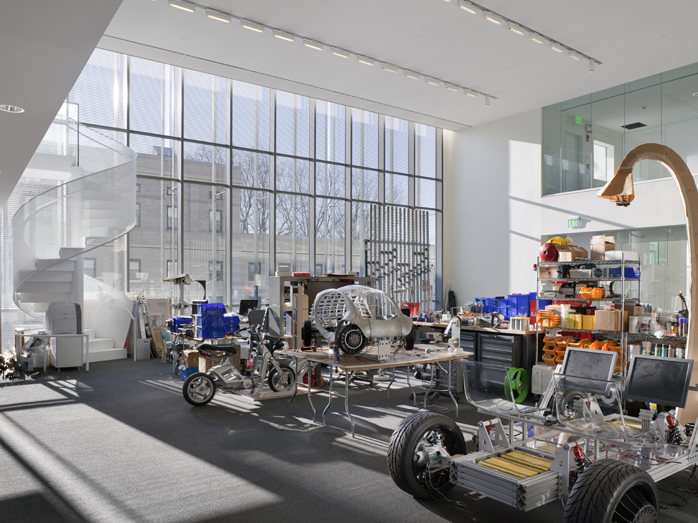 |
| |
|
|
| |
|
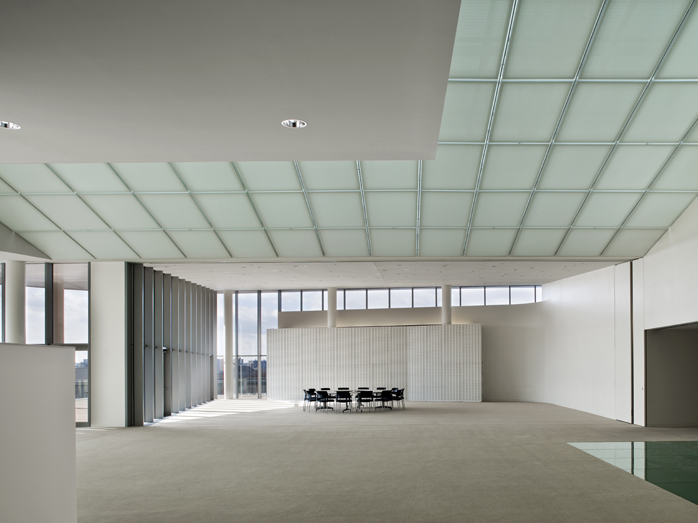 |
| |
|
|
| |
|
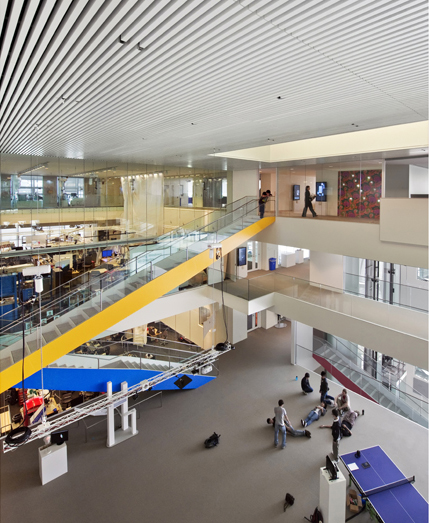 |
| |
|
|
|



